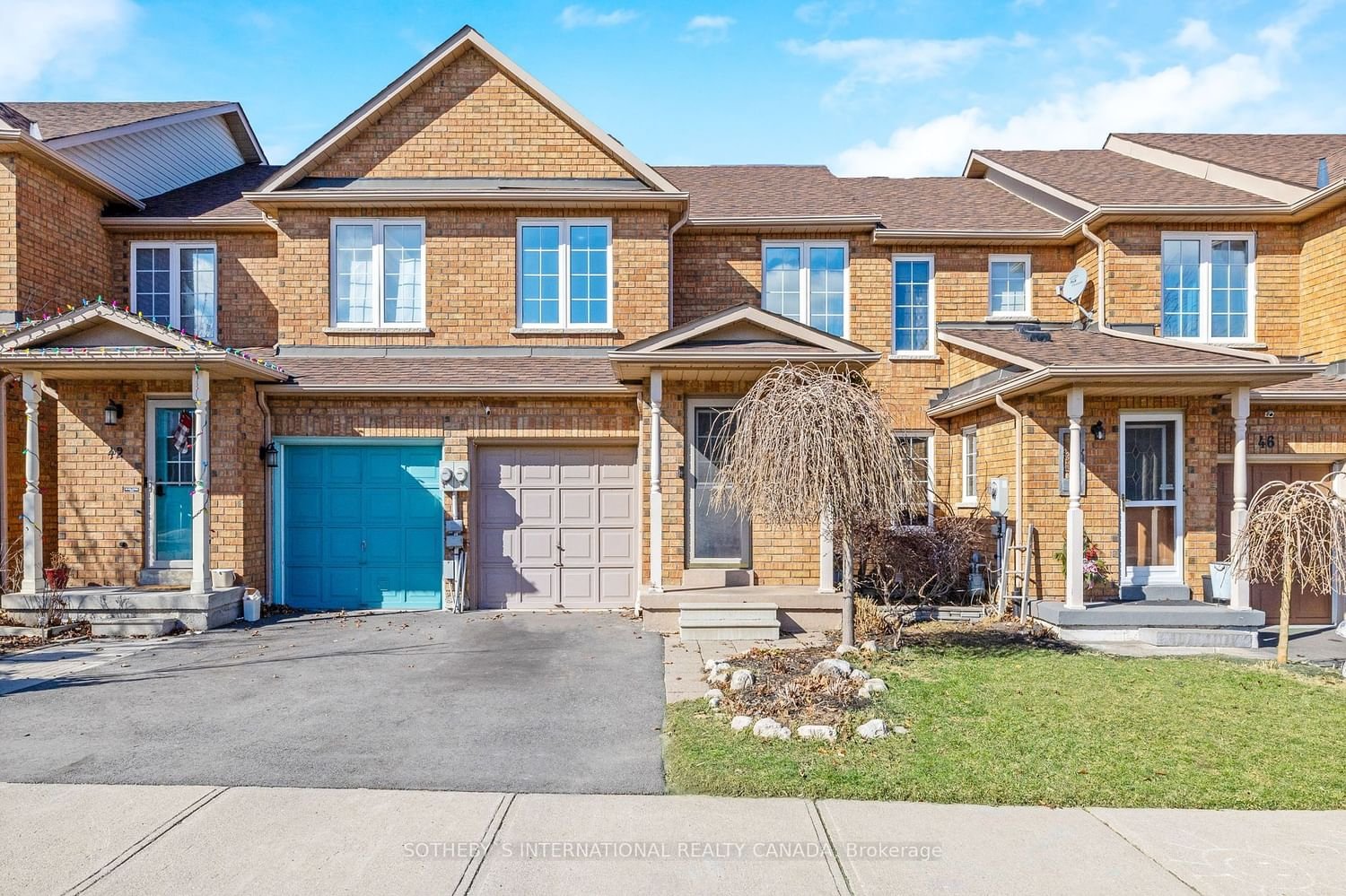$839,900
$***,***
3-Bed
3-Bath
1100-1500 Sq. ft
Listed on 2/15/24
Listed by SOTHEBY`S INTERNATIONAL REALTY CANADA
Lovely freehold 3 bedroom, 3 bathroom townhome nestled in the highly desired neighbourhood of Bronte Meadows. Featuring 1327 sqft on main & second level, plus fully finished basement. Beautiful neutral finishes, fresh light paint, large eat-in white kitchen with granite counters & stainless steel appliances. Main floor hardwood, laminate stairs & upper level. Extra large primary bedroom with walk-in closet, & 4 piece semi-ensuite bath with quartz top vanity. Two additional spacious bedrooms complete the top floor. Plush broadloom & fresh paint in the finished basement along with newer 3 piece bath perfect for guests. The fully fenced yard has a grand exposed aggregate patio, perfect for summer dining. $110 annual fee for parkette/berm (covers maintenance/insurance). Two car driveway parking - property is subject to ByLaw 109-2008 allowing parking over sidewalk. Close to all major amenities, minutes from the 401 & the quaint downtown Milton with charming shops & restaurants.
Roof 2013, High efficiency gas furnace 2014, custom kitchen cabinets with soft close drawers, sink and granite counters 2015. Water heater and softener 2023. AC 2022. Basement shower 2021.
W8069322
Att/Row/Twnhouse, 2-Storey
1100-1500
6
3
3
1
Attached
3
16-30
Central Air
Finished, Full
N
Brick
Forced Air
N
$2,961.52 (2023)
78.88x22.02 (Feet)
